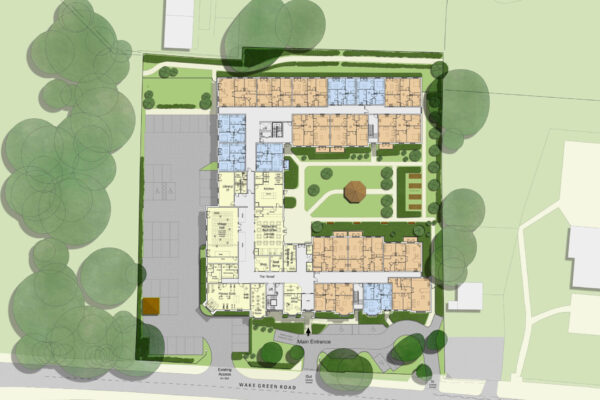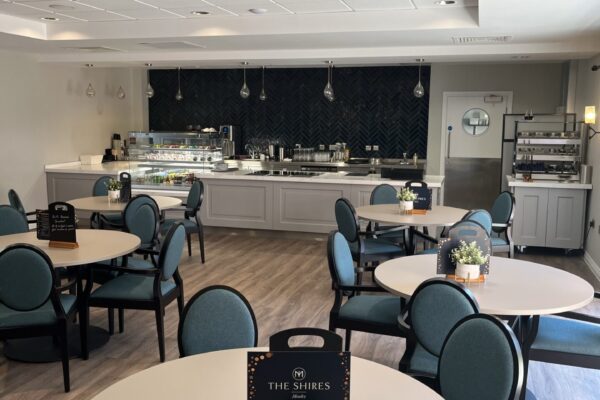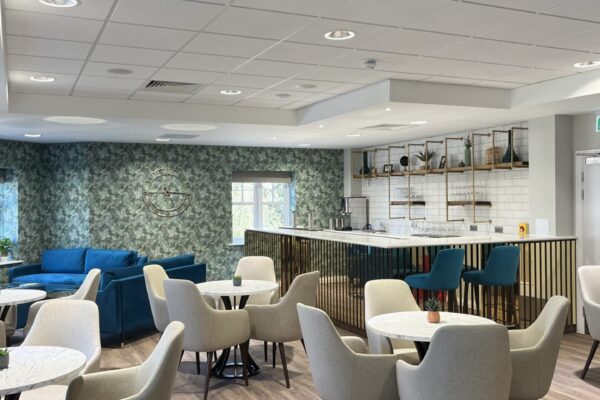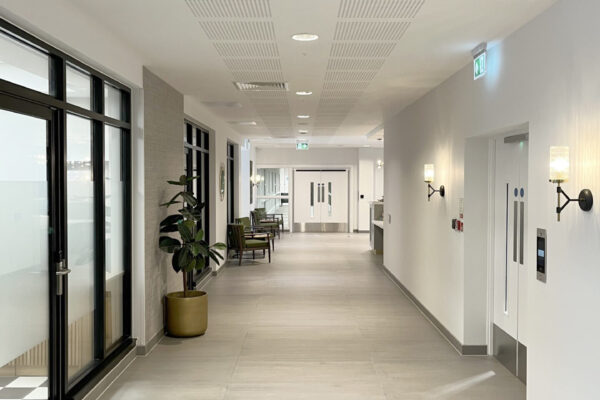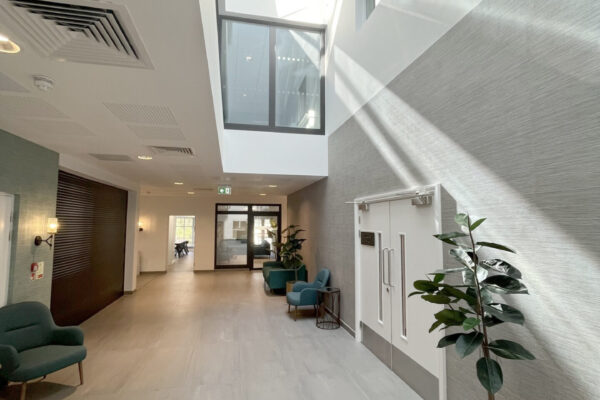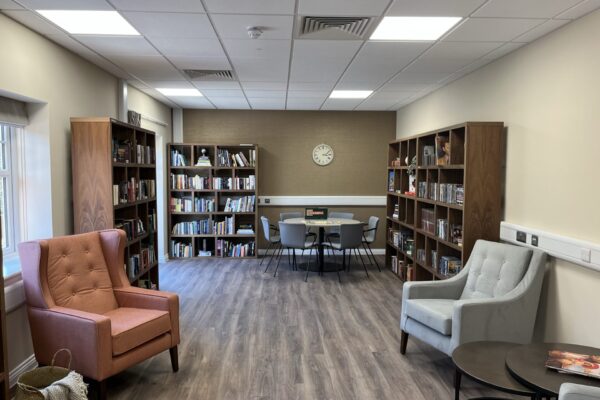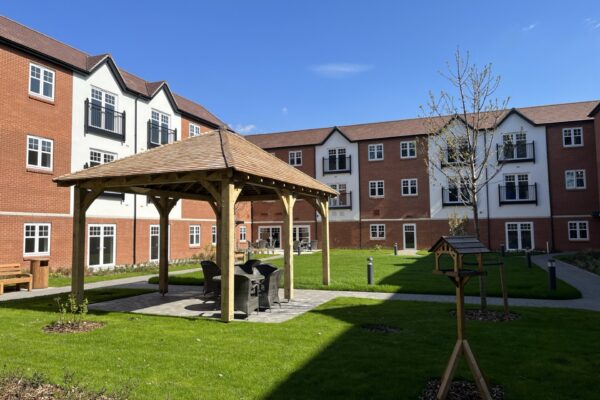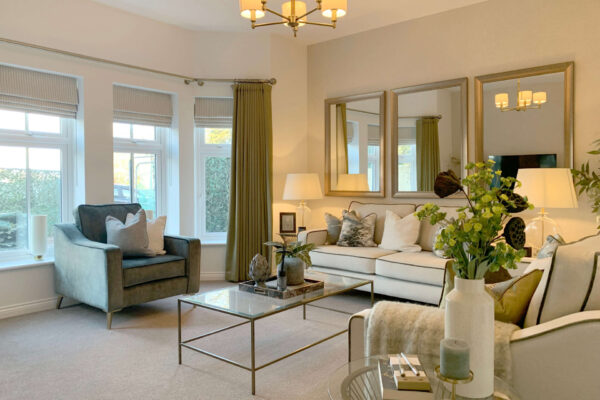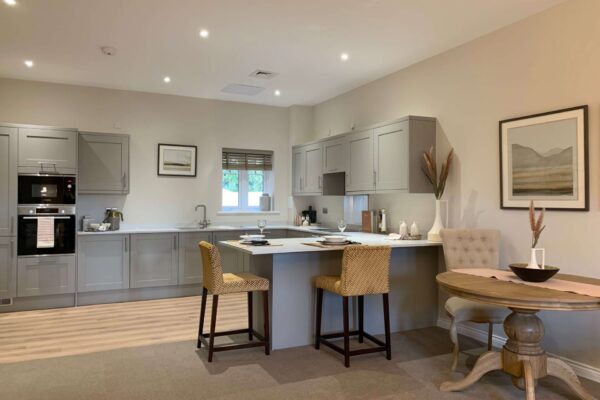Malcolm Payne Group Limited
Contact Details
Telephone: 08456 460 210
Email: info@malcolmpaynegroup.co.uk
Head Office: 176 Holliday Street, Birmingham, B1 1TJ
Telephone: +44 (0) 121 643 3159
London Office: 20 Eastbourne Terrace, London, W2 6LG
Telephone: +44 (0) 20 7262 4713
Malcolm Payne Group Limited | Reg. Office 176 Holliday Street B1 1TJ | Registered in England No 2026953 VAT Reg. No 135 5991 87
Website and Branding by Regency | Privacy Policy



